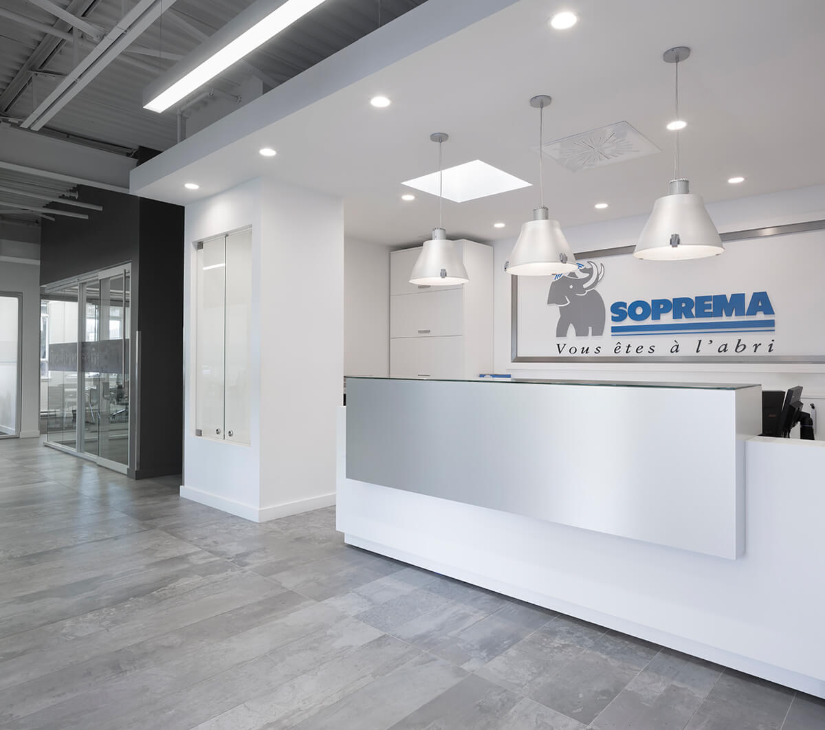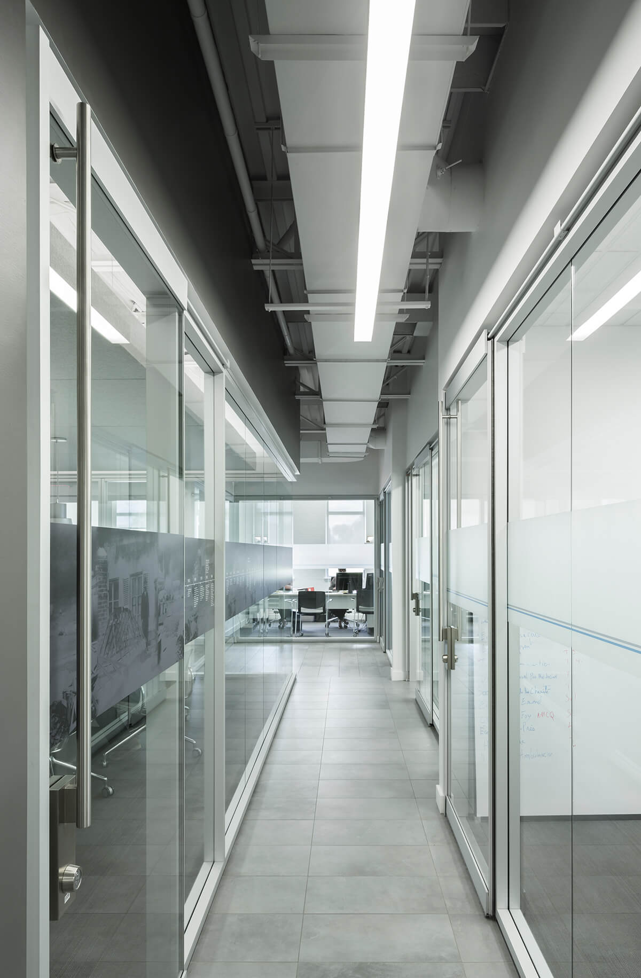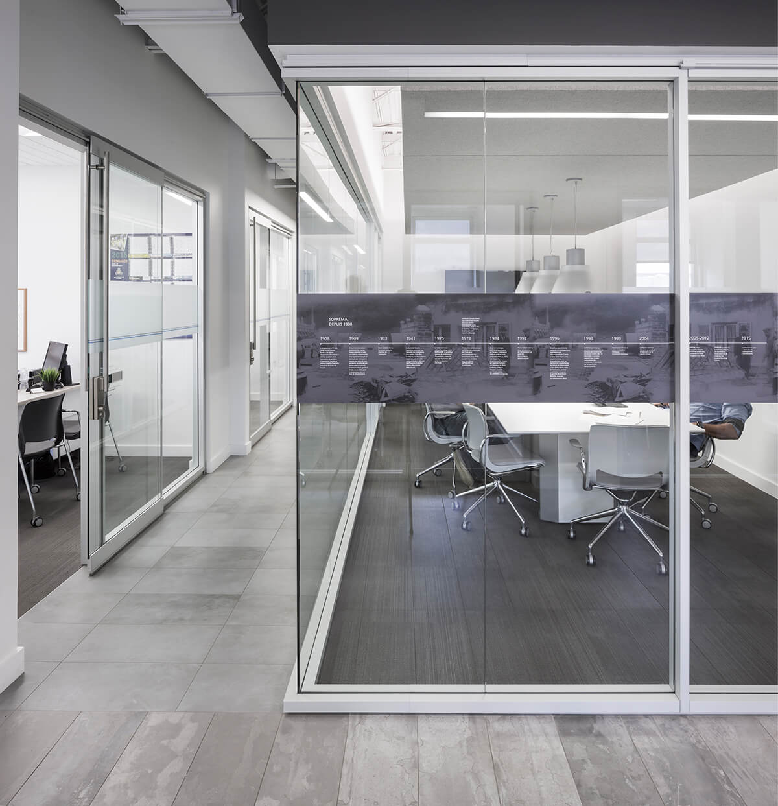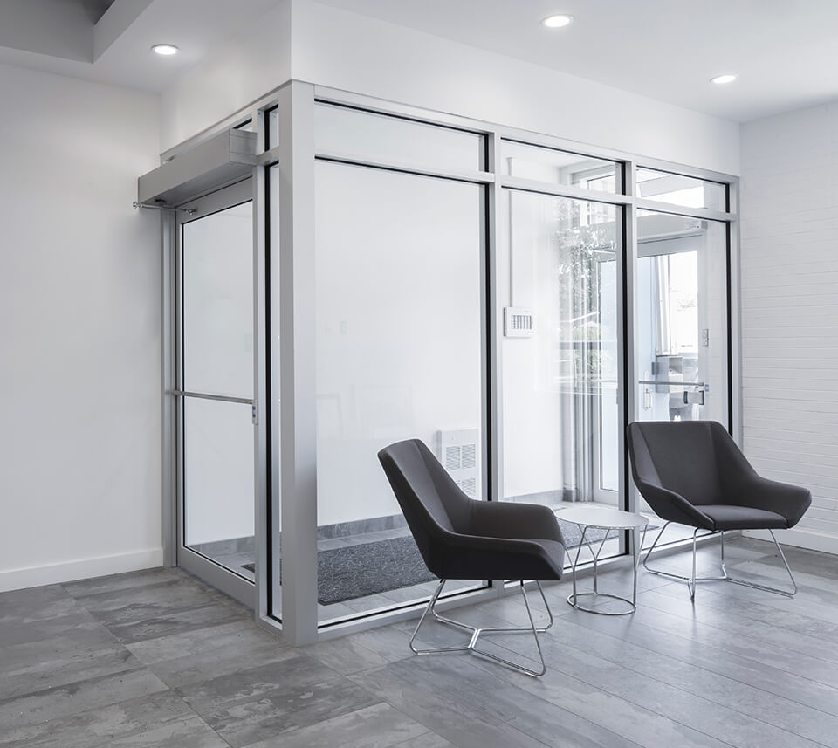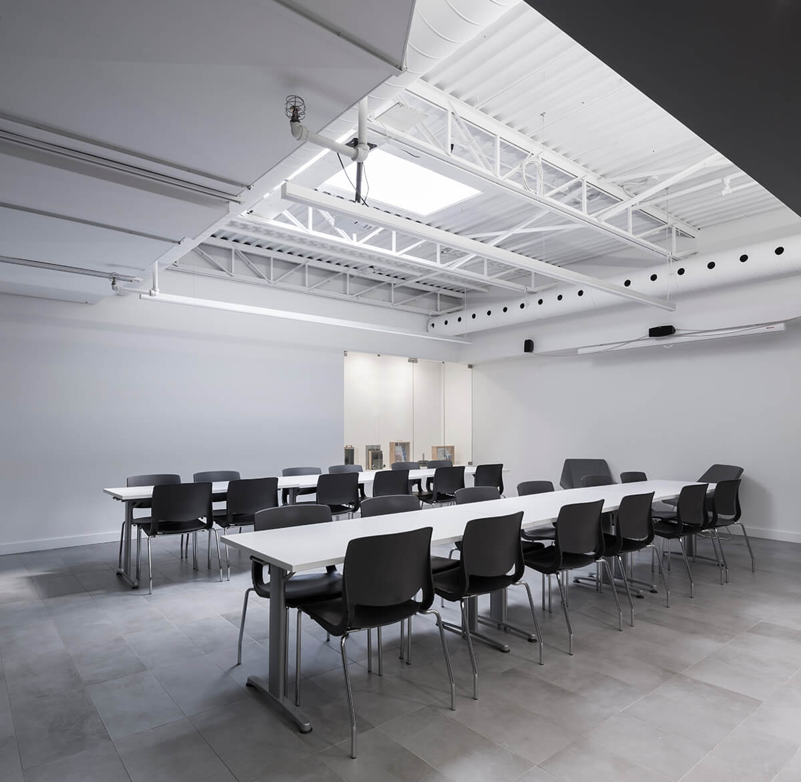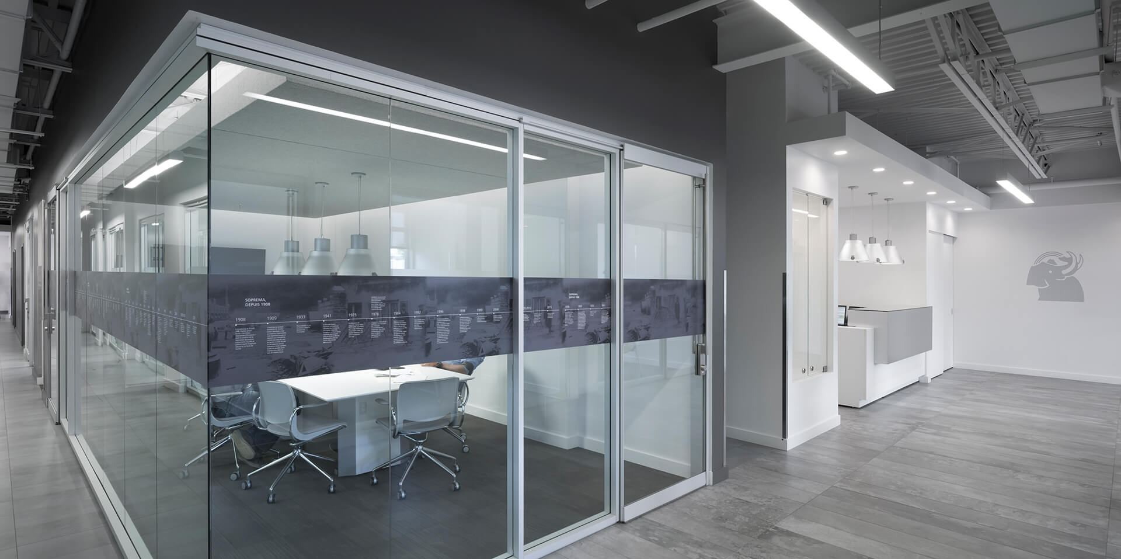
architecture
Soprema Québec
For the new Soprema distribution centre, our team designed all the administrative offices, planned the product storage facility and mapped out heavy vehicle traffic at the entrance to the site. The new warehouse space was organized in accordance with safety regulations regarding the handling of the various materials transiting through the site. The office space was carefully designed so that all occupants can fully benefit from the multi-purpose areas and a customized workspace awash with natural light. Our team is also behind the design of all the indoor ambiances, as well as the technical development of all the office furniture. We also assisted the client in the selection of light fixtures and the integration of the exterior and interior signage.
data sheet
Location
Quebec City
Year
2014
Client
Soprema
Program
Distribution centre, administrative offices, meeting rooms, workshops, security control station and unloading areas
Category
Architecture, interior design
Photographer
Stéphane Groleau
