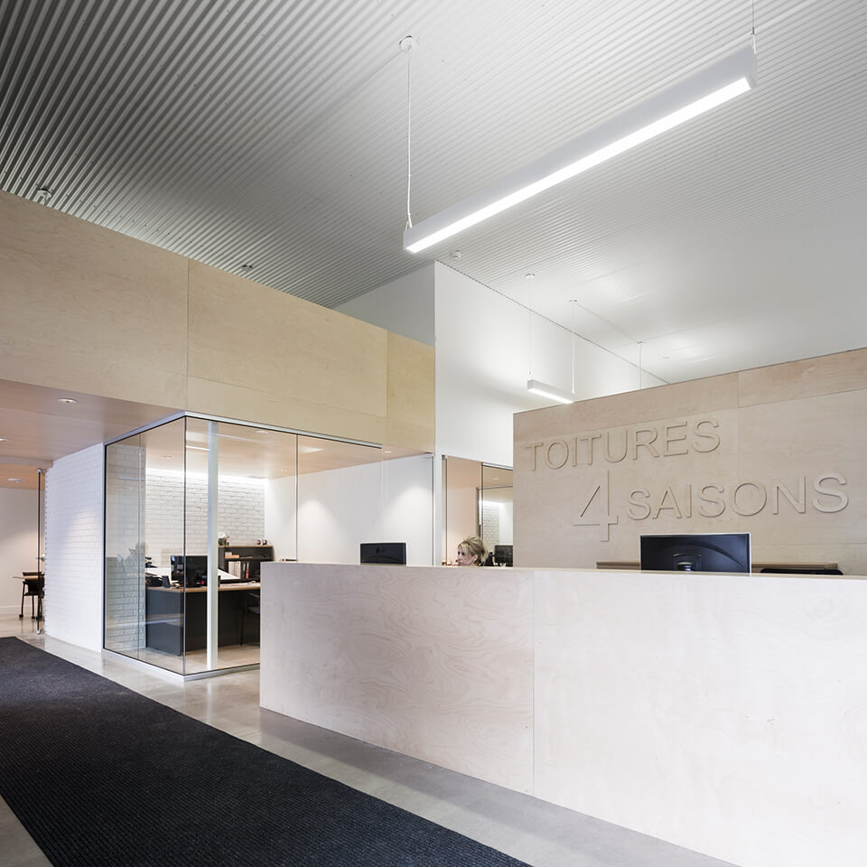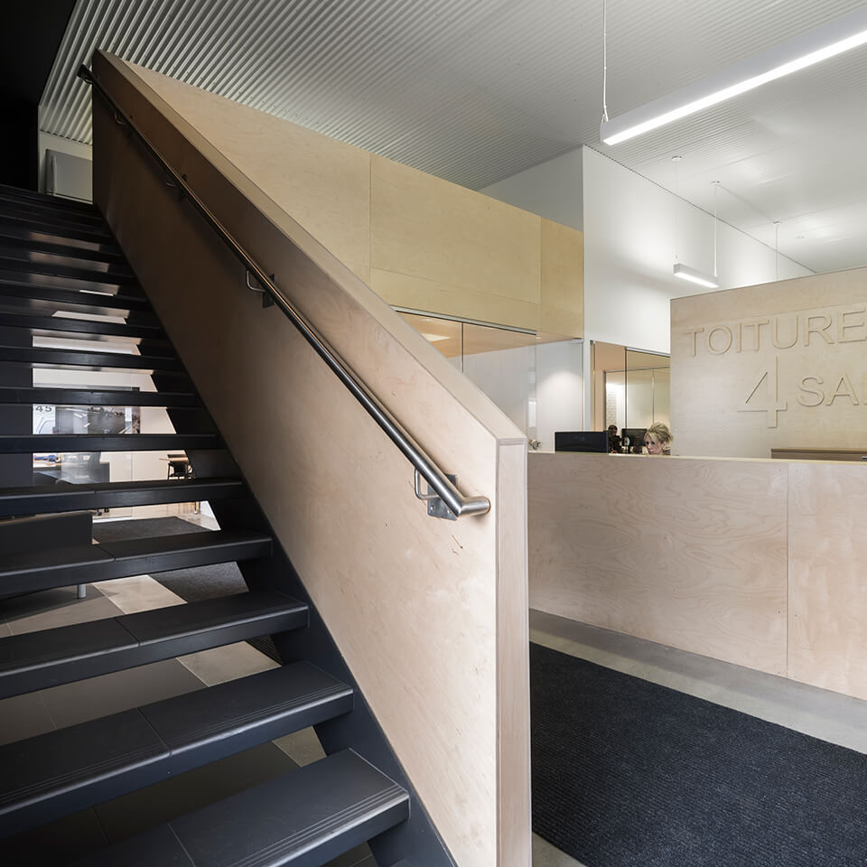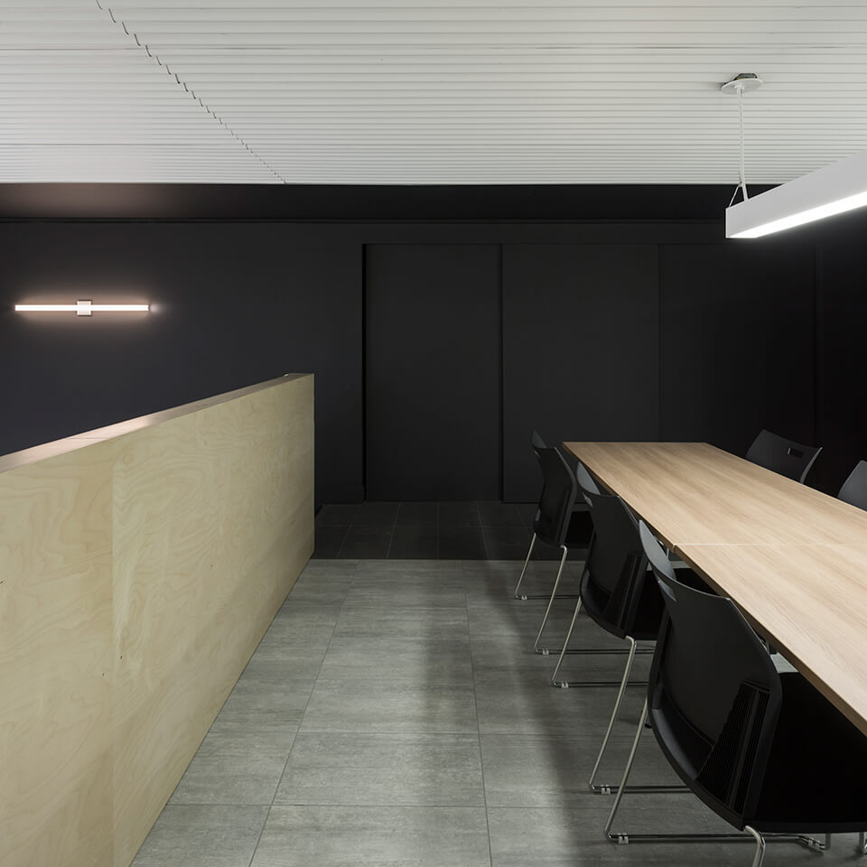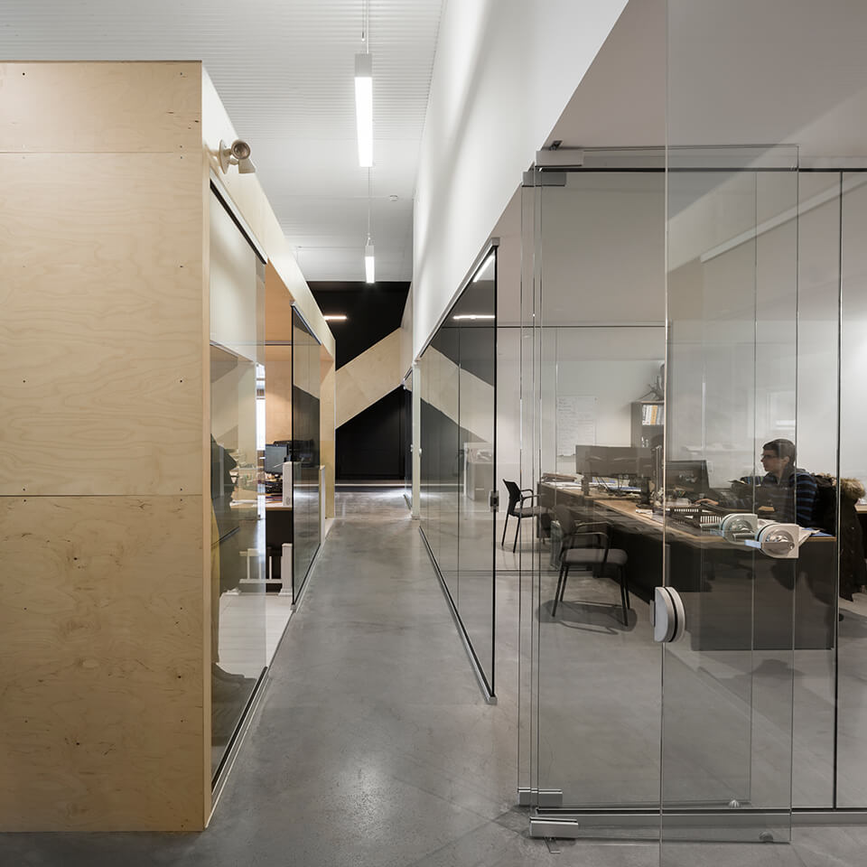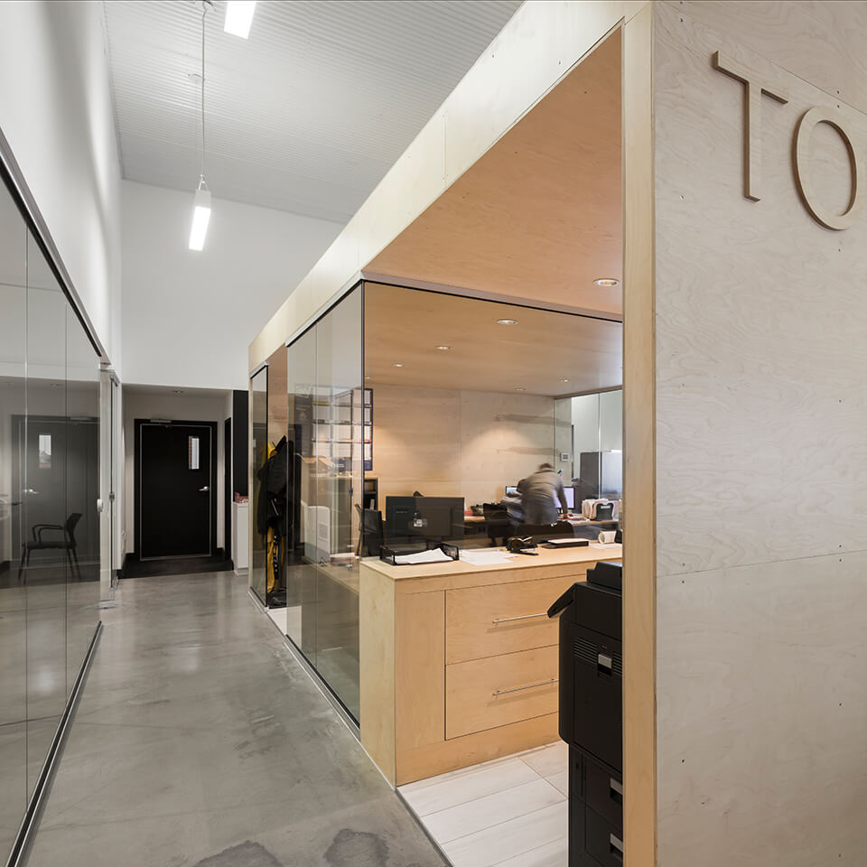
architecture + interior design
Toitures 4 saisons
The company Toiture Quatre-Saisons hadn’t planned such a complete transformation of their head offices until our team suggested that the new design be perceived as a means of promoting well-being, driving performance and bringing added value to customer experience. The contrasting wood and glass, concrete and brick, black and white constitute the building’s distinctive architectural identity, a strong yet sober signature which fosters a sense of pride for both the company and its collaborators.
data sheet
Location
Quebec City
Year
2010 + 2016
Client
Toiture Quatre-Saisons
Program
Reception area, offices, conference rooms, workshops, warehouse, unloading area and landscaping
Category
Architecture, interior design
Area
1,523 m2
Photographer
Stéphane Groleau
recognitions
- Grand Prix du design du Québec awards, “Offices, under 5,000 ft2” category



